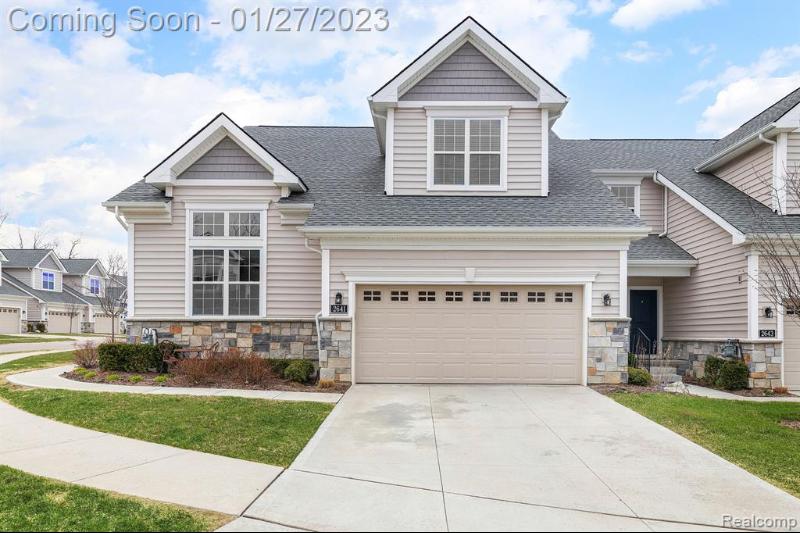$630,000
Calculate Payment
- 4 Bedrooms
- 3 Full Bath
- 1 Half Bath
- 3,271 SqFt
- MLS# 20230006461
- Photos
- Map
- Satellite
Property Information
- Status
- Sold
- Address
- 2641 Oxford Circle
- City
- Ann Arbor
- Zip
- 48103
- County
- Washtenaw
- Township
- Scio Twp
- Possession
- At Close
- Property Type
- Condominium
- Listing Date
- 01/26/2023
- Total Finished SqFt
- 3,271
- Lower Sq Ft
- 900
- Above Grade SqFt
- 2,371
- Garage
- 2.0
- Garage Desc.
- Attached
- Waterfront Desc
- Pond
- Water
- Public (Municipal)
- Sewer
- Public Sewer (Sewer-Sanitary)
- Year Built
- 2017
- Architecture
- 2 Story
- Home Style
- End Unit
Taxes
- Summer Taxes
- $6,981
- Winter Taxes
- $2,647
- Association Fee
- $315
Rooms and Land
- Bedroom - Primary
- 17.00X15.00 1st Floor
- Bedroom2
- 15.00X12.00 2nd Floor
- Bedroom3
- 21.00X13.00 2nd Floor
- Bedroom4
- 10.00X10.00 1st Floor
- Bath2
- 0X0 1st Floor
- Bath3
- 0X0 2nd Floor
- Bath - Full-2
- 0X0 Lower Floor
- Lavatory2
- 0X0 1st Floor
- Dining
- 13.00X12.00 1st Floor
- Kitchen
- 13.00X12.00 1st Floor
- Family
- 18.00X16.00 1st Floor
- Basement
- Finished
- Cooling
- Central Air
- Heating
- Forced Air, Natural Gas
- Appliances
- Bar Fridge, Built-In Gas Oven, Dishwasher, Dryer, Free-Standing Refrigerator, Gas Cooktop, Microwave, Washer
Features
- Fireplace Desc.
- Family Room, Gas
- Exterior Materials
- Vinyl
- Exterior Features
- Grounds Maintenance
Mortgage Calculator
- Property History
- Schools Information
- Local Business
| MLS Number | New Status | Previous Status | Activity Date | New List Price | Previous List Price | Sold Price | DOM |
| 20230006461 | Sold | Contingency | Apr 7 2023 12:05PM | $630,000 | 12 | ||
| 20230006461 | Contingency | Active | Feb 7 2023 9:36AM | 12 | |||
| 20230006461 | Active | Coming Soon | Jan 27 2023 2:15AM | 12 | |||
| 20230006461 | Coming Soon | Jan 26 2023 4:37PM | $654,900 | 12 | |||
| 2220026663 | Withdrawn | Active | Nov 22 2022 1:55PM | 116 | |||
| 2220026663 | Oct 28 2022 11:36AM | $654,900 | $659,900 | 116 | |||
| 2220026663 | Active | Contingency | Oct 28 2022 11:13AM | 116 | |||
| 2220026663 | Contingency | Active | Sep 6 2022 12:08PM | 116 | |||
| 2220026663 | Jul 14 2022 9:24AM | $659,900 | $669,900 | 116 | |||
| 2220026663 | Active | Withdrawn | Jun 9 2022 4:55PM | 116 | |||
| 2220026663 | Withdrawn | Pending | May 23 2022 12:07PM | 116 | |||
| 2220026663 | Pending | Contingency | May 5 2022 9:07PM | 116 | |||
| 2220026663 | Contingency | Active | Apr 17 2022 2:36PM | 116 | |||
| 2220026663 | Active | Apr 15 2022 11:08AM | $669,900 | 116 |
Learn More About This Listing
Contact Customer Care
Mon-Fri 9am-9pm Sat/Sun 9am-7pm
248-304-6700
Listing Broker

Listing Courtesy of
Dobi Real Estate
(248) 385-3350
Office Address 2211 Cole Street
THE ACCURACY OF ALL INFORMATION, REGARDLESS OF SOURCE, IS NOT GUARANTEED OR WARRANTED. ALL INFORMATION SHOULD BE INDEPENDENTLY VERIFIED.
Listings last updated: . Some properties that appear for sale on this web site may subsequently have been sold and may no longer be available.
Our Michigan real estate agents can answer all of your questions about 2641 Oxford Circle, Ann Arbor MI 48103. Real Estate One, Max Broock Realtors, and J&J Realtors are part of the Real Estate One Family of Companies and dominate the Ann Arbor, Michigan real estate market. To sell or buy a home in Ann Arbor, Michigan, contact our real estate agents as we know the Ann Arbor, Michigan real estate market better than anyone with over 100 years of experience in Ann Arbor, Michigan real estate for sale.
The data relating to real estate for sale on this web site appears in part from the IDX programs of our Multiple Listing Services. Real Estate listings held by brokerage firms other than Real Estate One includes the name and address of the listing broker where available.
IDX information is provided exclusively for consumers personal, non-commercial use and may not be used for any purpose other than to identify prospective properties consumers may be interested in purchasing.
 IDX provided courtesy of Realcomp II Ltd. via Real Estate One and Realcomp II Ltd, © 2024 Realcomp II Ltd. Shareholders
IDX provided courtesy of Realcomp II Ltd. via Real Estate One and Realcomp II Ltd, © 2024 Realcomp II Ltd. Shareholders
